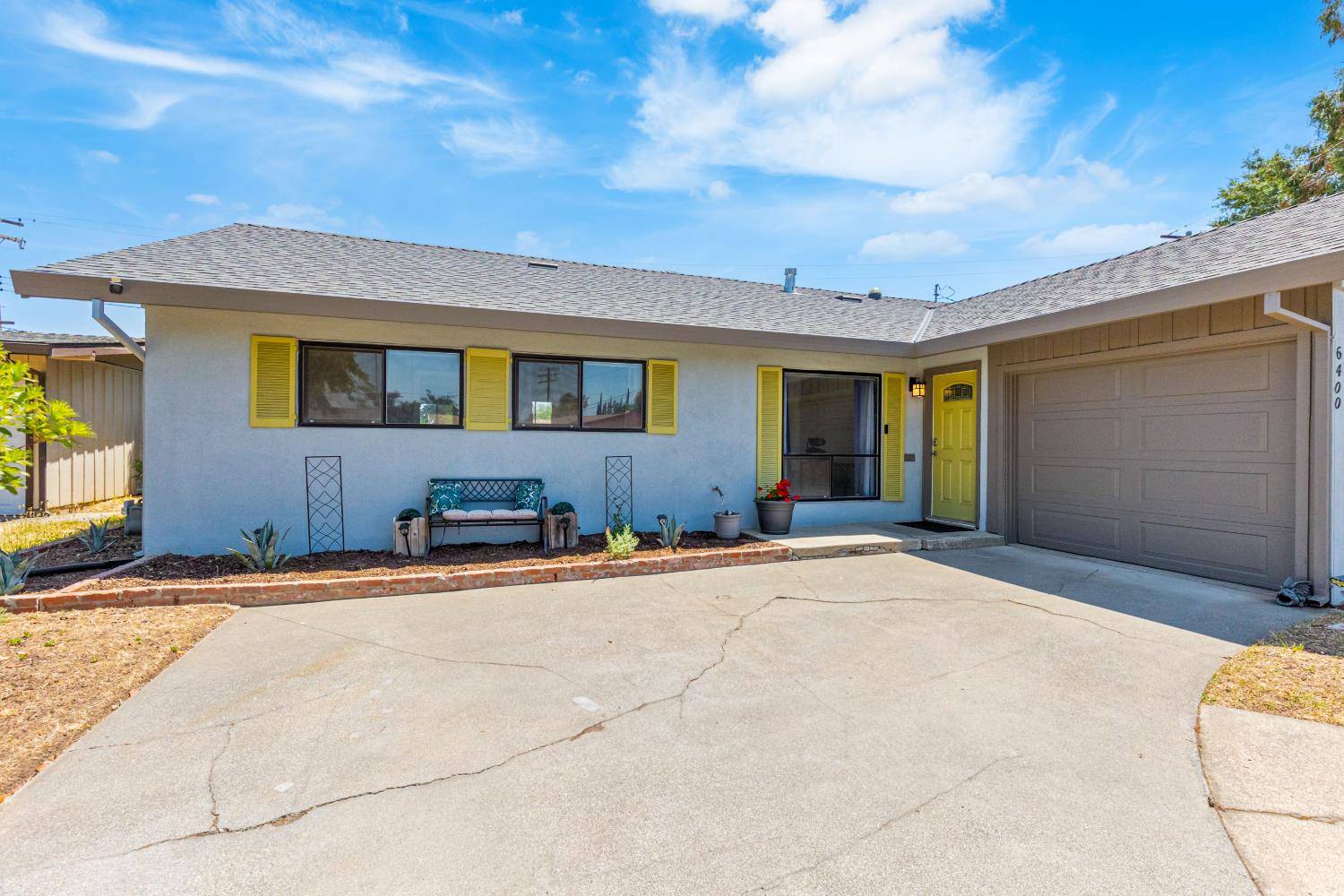For more information regarding the value of a property, please contact us for a free consultation.
Key Details
Sold Price $425,000
Property Type Single Family Home
Sub Type Single Family Residence
Listing Status Sold
Purchase Type For Sale
Square Footage 1,422 sqft
Price per Sqft $298
Subdivision Larchmont Village
MLS Listing ID 225068847
Sold Date 07/17/25
Bedrooms 3
Full Baths 2
HOA Y/N No
Year Built 1956
Lot Size 8,712 Sqft
Acres 0.2
Property Sub-Type Single Family Residence
Source MLS Metrolist
Property Description
Welcome to 6400 Doncrest Lane, a beautifully renovated and lovingly maintained single-story home where comfort, convenience, and opportunity meet. This charming 3-bedroom, 2-bathroom home was fully renovated in 2017 and sits on a generous lot that offers more than just space. With fruit trees, room to garden, potential space for pool, ADU or RV access, boat storage, and endless possibilities, this property is perfect for outdoor enthusiasts, or anyone dreaming big. Inside, you will find a bright and open layout featuring spacious bedrooms, huge primary walk-in closet, sunlit living areas, and two fully updated bathrooms. The attached 1-car garage provides added convenience and flexibility, whether you need storage, a home gym, or a creative workshop. Located in a central neighborhood close to schools, shopping, parks, and sports fields, this home is a rare gem with exceptional value. Don't miss your chance to own this versatile and inviting property!
Location
State CA
County Sacramento
Area 10660
Direction Hwy 80 to Elkhorn, Left on Don Julio, Left on Walerga. Right on Larchmont, Left on Cienegar, Left on Doncrest Ln. Home is on the left.
Rooms
Guest Accommodations No
Master Bathroom Shower Stall(s), Sitting Area, Tile
Master Bedroom Walk-In Closet
Living Room Great Room
Dining Room Dining/Family Combo
Kitchen Pantry Cabinet, Island, Stone Counter
Interior
Heating Central
Cooling Central
Flooring Carpet, Tile
Appliance Free Standing Gas Range, Free Standing Refrigerator, Dishwasher, Disposal
Laundry Dryer Included, Gas Hook-Up, Washer Included, Inside Area
Exterior
Parking Features Attached
Garage Spaces 1.0
Fence Back Yard
Utilities Available Cable Available, Natural Gas Connected
Roof Type Composition
Private Pool No
Building
Lot Description Auto Sprinkler Rear
Story 1
Foundation Slab
Sewer In & Connected
Water Public
Schools
Elementary Schools Twin Rivers Unified
Middle Schools Twin Rivers Unified
High Schools Twin Rivers Unified
School District Sacramento
Others
Senior Community No
Tax ID 217-0215-007-0000
Special Listing Condition None
Read Less Info
Want to know what your home might be worth? Contact us for a FREE valuation!

Our team is ready to help you sell your home for the highest possible price ASAP

Bought with KW Sac Metro
GET MORE INFORMATION
Better Brokers Realty Group
Broker | License ID: 00889406
Broker License ID: 00889406



