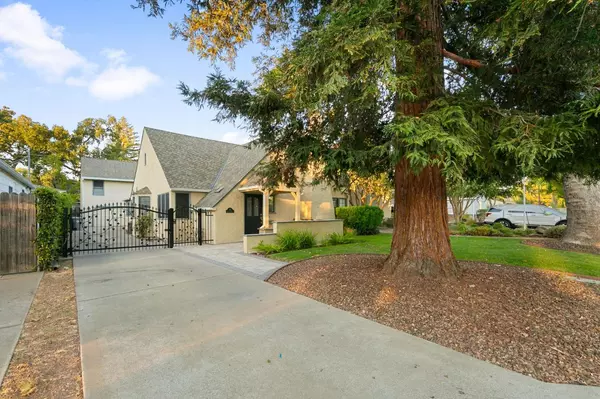For more information regarding the value of a property, please contact us for a free consultation.
Key Details
Sold Price $667,238
Property Type Multi-Family
Sub Type 2 Houses on Lot
Listing Status Sold
Purchase Type For Sale
Square Footage 1,866 sqft
Price per Sqft $357
Subdivision Woodlake
MLS Listing ID 224094627
Sold Date 10/09/24
Bedrooms 3
Full Baths 2
HOA Y/N No
Originating Board MLS Metrolist
Year Built 1927
Lot Size 7,501 Sqft
Acres 0.1722
Property Description
Rare opportunity to own a slice of Sacramento's history w/these two charming homes on a single lot, located in the coveted Woodlake community. Situated on a .1722-acre parcel, this property seamlessly blends classic Hansel and Gretel charm w/modern comforts, offering a unique & inviting living experience. The front home sits like a hidden gem w/a well-designed interior bathed in natural light. It features generously sized bedrooms, formal dining for gatherings, a chef's kitchen w/breakfast nook, white cabinets, Silestone countertops, & gas appliances. Additional highlights include built-in storage throughout, indoor laundry, a large utility/bonus room, dual-pane windows, central HVAC, a whole-house fan, wood-burning fireplace, pull-down attic stairs, tankless water heater, and a newer 50-year presidential roof. The beautifully landscaped lot exudes elegance in itself, offering ample space with a long driveway secured by an automatic gate, matching shed, pergola patio cover & generous yard space separating the two homes. Enhancing the appeal, a detached two-car garage w/extra laundry hookups & a sink, topped by a modern one-bedroom apartment w/private entry.
Location
State CA
County Sacramento
Area 10815
Direction Arden Way to Canterbury Road, Right on Southgate Road to address.
Rooms
Living Room Great Room
Dining Room Breakfast Nook, Dining Bar, Formal Area
Kitchen Breakfast Area, Quartz Counter, Stone Counter
Interior
Heating Central
Cooling Ceiling Fan(s), Central, Whole House Fan
Flooring Carpet, Laminate
Fireplaces Number 1
Fireplaces Type Living Room, Wood Burning
Window Features Dual Pane Full
Appliance Free Standing Gas Range, Dishwasher, Disposal, Tankless Water Heater
Laundry Hookups Only, Inside Area
Exterior
Garage RV Possible, Detached, Garage Facing Front, Uncovered Parking Spaces 2+, See Remarks
Garage Spaces 2.0
Pool Built-In, Common Facility
Utilities Available Cable Available, Public, Electric, Natural Gas Available
Roof Type Composition,See Remarks
Private Pool Yes
Building
Lot Description Auto Sprinkler F&R, Close to Clubhouse, Shape Regular
Story 1
Foundation Raised
Sewer In & Connected, Public Sewer
Water Public
Schools
Elementary Schools Twin Rivers Unified
Middle Schools Twin Rivers Unified
High Schools Twin Rivers Unified
School District Sacramento
Others
Senior Community No
Tax ID 275-0171-014-0000
Special Listing Condition None
Read Less Info
Want to know what your home might be worth? Contact us for a FREE valuation!

Our team is ready to help you sell your home for the highest possible price ASAP

Bought with Bhhs Drysdale Properties
GET MORE INFORMATION

Better Brokers Realty Group
Broker | License ID: 00889406
Broker License ID: 00889406



