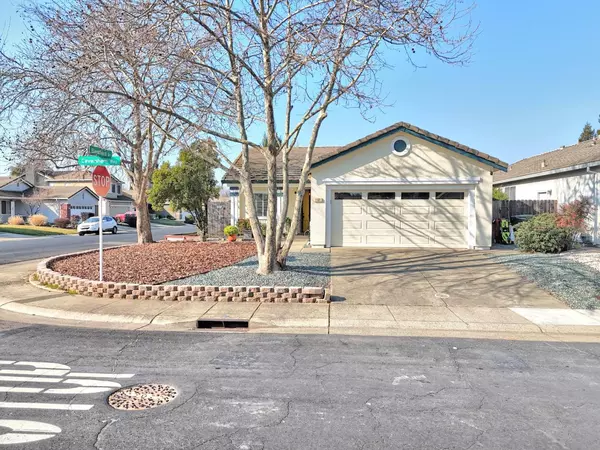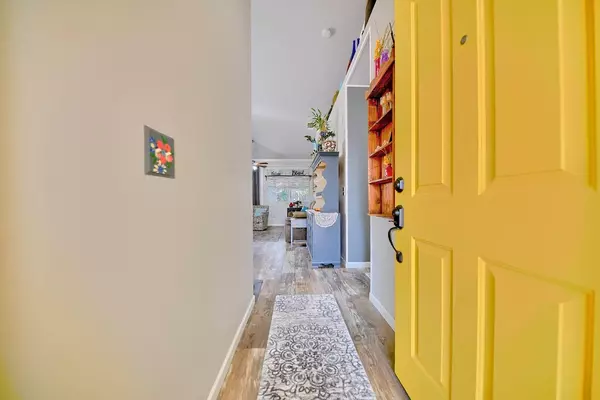UPDATED:
02/22/2025 05:06 AM
Key Details
Property Type Single Family Home
Sub Type Single Family Residence
Listing Status Active
Purchase Type For Sale
Square Footage 1,206 sqft
Price per Sqft $485
MLS Listing ID 225012618
Bedrooms 3
Full Baths 2
HOA Y/N No
Originating Board MLS Metrolist
Year Built 1996
Lot Size 5,950 Sqft
Acres 0.1366
Property Sub-Type Single Family Residence
Property Description
Location
State CA
County Placer
Area 12747
Direction From 99: Left from Baseline Rd on to Woodcreek Oaks, Right on Caversham Way.
Rooms
Guest Accommodations No
Master Bathroom Shower Stall(s)
Master Bedroom Walk-In Closet
Bedroom 2 0x0
Bedroom 3 0x0
Bedroom 4 0x0
Living Room Other
Dining Room 0x0 Dining/Family Combo
Kitchen Other Counter
Family Room 0x0
Interior
Heating Central, Fireplace(s)
Cooling Central, Heat Pump
Flooring Laminate, Vinyl, See Remarks
Appliance Free Standing Refrigerator, Built-In Gas Range, Dishwasher, Disposal, Microwave
Laundry Cabinets
Exterior
Parking Features 1/2 Car Space, Uncovered Parking Spaces 2+
Garage Spaces 2.0
Fence Back Yard
Utilities Available Cable Available, Public, TV Antenna, Natural Gas Available, Natural Gas Connected
Roof Type Tile
Porch Front Porch, Back Porch, Covered Patio, Enclosed Patio
Private Pool No
Building
Lot Description Corner, Garden, Low Maintenance
Story 1
Foundation Slab
Sewer Sewer Connected
Water Water District
Architectural Style Bungalow
Schools
Elementary Schools Roseville Joint
Middle Schools Dry Creek Joint
High Schools Dry Creek Joint
School District Placer
Others
Senior Community No
Tax ID 480-010-026-000
Special Listing Condition None
Virtual Tour https://www.youtube.com/watch?v=x4wmX8avCt0

GET MORE INFORMATION
Better Brokers Realty Group
Broker | License ID: 00889406
Broker License ID: 00889406



