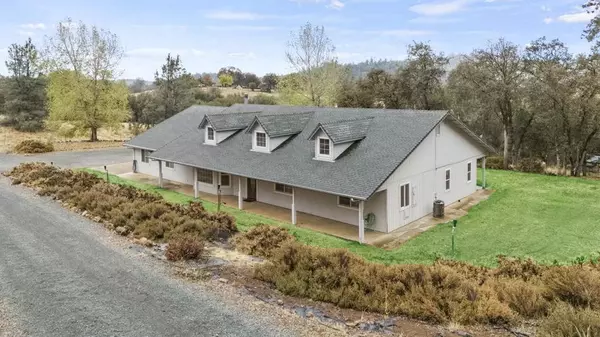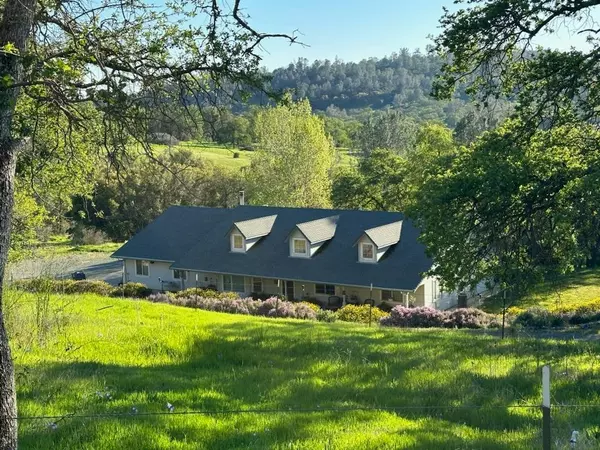
UPDATED:
11/13/2024 03:58 AM
Key Details
Property Type Single Family Home
Sub Type Single Family Residence
Listing Status Active
Purchase Type For Sale
Square Footage 2,329 sqft
Price per Sqft $279
MLS Listing ID 224125337
Bedrooms 3
Full Baths 2
HOA Y/N No
Originating Board MLS Metrolist
Year Built 2004
Lot Size 10.100 Acres
Acres 10.1
Property Description
Location
State CA
County Yuba
Area 12504
Direction From Hwy 20 take Peoria Rd, turn right on Township Rd. .
Rooms
Master Bathroom Shower Stall(s), Double Sinks, Tub
Master Bedroom Outside Access
Living Room Great Room
Dining Room Dining Bar, Dining/Family Combo
Kitchen Pantry Closet, Island
Interior
Heating Central
Cooling Ceiling Fan(s), Central
Flooring Carpet, Laminate
Fireplaces Number 2
Fireplaces Type Living Room, Family Room, Wood Burning, Wood Stove, Gas Log
Appliance Free Standing Gas Range, Compactor, Dishwasher, Disposal, Microwave, Tankless Water Heater
Laundry Cabinets, Sink, Inside Room
Exterior
Parking Features Attached
Garage Spaces 2.0
Fence Partial
Utilities Available Propane Tank Leased
Roof Type Composition
Topography Trees Many
Porch Front Porch, Back Porch, Covered Patio
Private Pool No
Building
Lot Description Private
Story 1
Foundation Concrete, Slab
Sewer Septic System
Water Well
Schools
Elementary Schools Marysville Joint
Middle Schools Marysville Joint
High Schools Marysville Joint
School District Yuba
Others
Senior Community No
Tax ID 005-650-003-000
Special Listing Condition None
Pets Allowed Yes

GET MORE INFORMATION

Better Brokers Realty Group
Broker | License ID: 00889406
Broker License ID: 00889406



