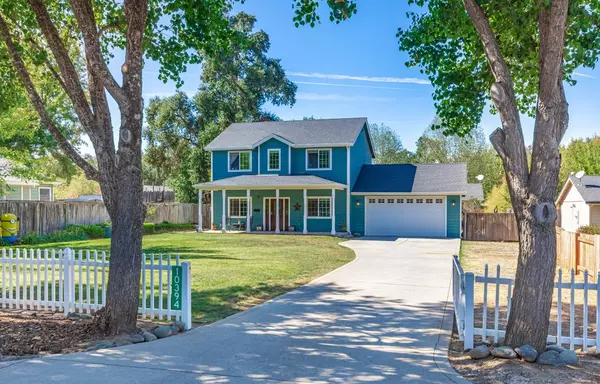
UPDATED:
11/05/2024 03:55 PM
Key Details
Property Type Single Family Home
Sub Type Single Family Residence
Listing Status Pending
Purchase Type For Sale
Square Footage 1,600 sqft
Price per Sqft $303
MLS Listing ID 224115183
Bedrooms 3
Full Baths 2
HOA Y/N No
Originating Board MLS Metrolist
Year Built 2002
Lot Size 10,019 Sqft
Acres 0.23
Property Description
Location
State CA
County Nevada
Area 13103
Direction Highway 20 W to Penn Valley to Broken Oak Court
Rooms
Master Bathroom Walk-In Closet
Living Room Other
Dining Room Formal Room
Kitchen Breakfast Area, Pantry Closet, Granite Counter, Kitchen/Family Combo
Interior
Heating Central
Cooling Ceiling Fan(s), Whole House Fan
Flooring Carpet, Laminate, Tile
Appliance Built-In Gas Oven, Dishwasher, Disposal, Microwave
Laundry Gas Hook-Up, In Garage
Exterior
Garage RV Possible, Garage Facing Front
Garage Spaces 2.0
Utilities Available Public, Other
Roof Type Composition
Porch Front Porch, Back Porch, Covered Deck, Covered Patio
Private Pool No
Building
Lot Description Auto Sprinkler Front, Cul-De-Sac
Story 2
Foundation Slab
Sewer In & Connected, Public Sewer
Water Public
Schools
Elementary Schools Ready Springs
Middle Schools Ready Springs
High Schools Nevada Joint Union
School District Nevada
Others
Senior Community No
Tax ID 051-390-005-000
Special Listing Condition None

GET MORE INFORMATION

Better Brokers Realty Group
Broker | License ID: 00889406
Broker License ID: 00889406



