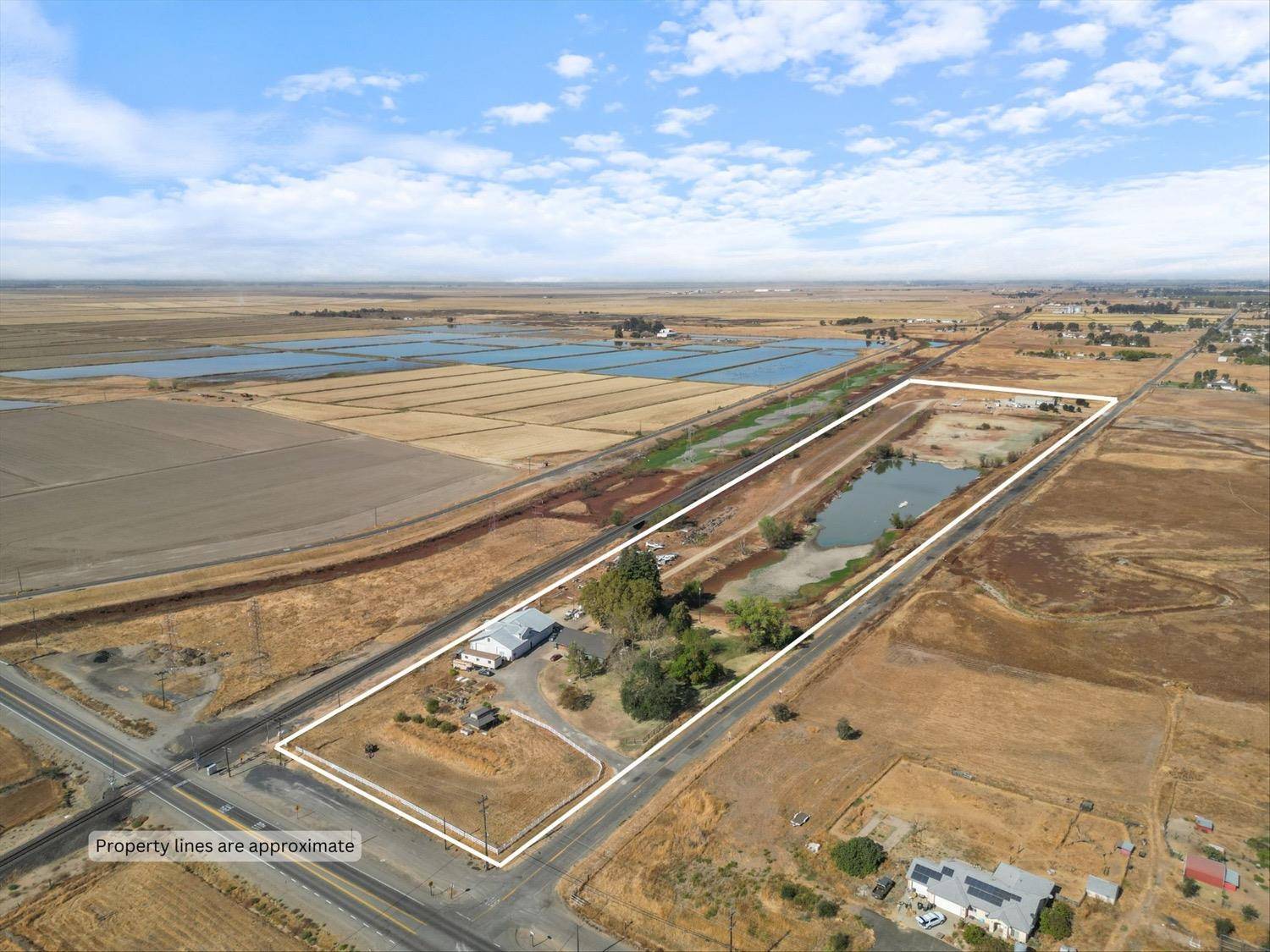UPDATED:
Key Details
Property Type Single Family Home
Sub Type Single Family Residence
Listing Status Hold
Purchase Type For Sale
Square Footage 2,084 sqft
Price per Sqft $479
MLS Listing ID 224117401
Bedrooms 2
Full Baths 2
HOA Y/N No
Year Built 1980
Lot Size 13.020 Acres
Acres 13.02
Property Sub-Type Single Family Residence
Source MLS Metrolist
Property Description
Location
State CA
County Sacramento
Area 10626
Direction Use phone maps please.
Rooms
Guest Accommodations Yes
Living Room Great Room
Dining Room Dining/Family Combo, Formal Area
Kitchen Tile Counter
Interior
Heating Central, Fireplace(s)
Cooling Ceiling Fan(s), Central
Flooring Carpet, Tile
Fireplaces Number 1
Fireplaces Type Family Room, Wood Burning
Appliance Dishwasher
Laundry In Garage
Exterior
Parking Features Attached, Garage Facing Front
Garage Spaces 2.0
Fence Fenced
Utilities Available Propane Tank Leased, Electric
Roof Type Metal
Private Pool No
Building
Lot Description Auto Sprinkler Front, Pond Seasonal, Landscape Back
Story 1
Foundation Concrete, Slab
Sewer Septic Connected
Water Well, Private
Schools
Elementary Schools Elverta Joint
Middle Schools Elverta Joint
High Schools Twin Rivers Unified
School District Sacramento
Others
Senior Community No
Tax ID 201-0110-025-0000
Special Listing Condition None
Virtual Tour https://youtu.be/56wraPLMw6I

GET MORE INFORMATION
Better Brokers Realty Group
Broker | License ID: 00889406
Broker License ID: 00889406



