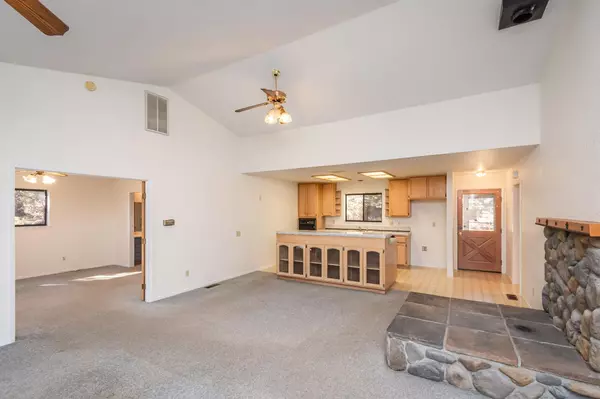
UPDATED:
10/30/2024 11:41 PM
Key Details
Property Type Single Family Home
Sub Type Single Family Residence
Listing Status Pending
Purchase Type For Sale
Square Footage 1,542 sqft
Price per Sqft $246
Subdivision Auburn Lake Trails
MLS Listing ID 224113942
Bedrooms 2
Full Baths 2
HOA Fees $222/mo
HOA Y/N Yes
Originating Board MLS Metrolist
Year Built 1991
Lot Size 2.000 Acres
Acres 2.0
Lot Dimensions 241 x 503 x 146 x 425
Property Description
Location
State CA
County El Dorado
Area 12902
Direction Highway 49 to east on highway 193 to guarded gate at 1400 American River Trail. Once inside the gate take American River Trail to left on Sweetwater Trail to rt on Hidden Gold, left on Brown Bear, Rt on Cascade to property on left.
Rooms
Family Room Great Room
Master Bathroom Shower Stall(s), Double Sinks, Jetted Tub, Tile, Walk-In Closet
Master Bedroom Outside Access
Living Room Cathedral/Vaulted, Deck Attached, Great Room, View
Dining Room Dining Bar, Dining/Living Combo
Kitchen Island, Tile Counter
Interior
Interior Features Cathedral Ceiling
Heating Propane, Central, See Remarks
Cooling Ceiling Fan(s), Central
Flooring Carpet, Linoleum
Window Features Dual Pane Partial
Appliance Dishwasher, Disposal
Laundry Cabinets, Electric, Inside Area
Exterior
Parking Features 24'+ Deep Garage, Attached, Garage Door Opener, Uncovered Parking Spaces 2+, Garage Facing Side, Workshop in Garage
Garage Spaces 2.0
Fence Partial, Wire, None
Pool Built-In, Common Facility, See Remarks
Utilities Available Cable Available, Propane Tank Leased, Public, DSL Available, Electric, Internet Available
Amenities Available Playground, Pool, Clubhouse, Putting Green(s), Exercise Court, Game Court Exterior, Golf Course, Tennis Courts, Trails, See Remarks, Park
View Other, Mountains
Roof Type Composition
Topography Downslope,Lot Sloped,Trees Many
Street Surface Asphalt
Porch Uncovered Deck
Private Pool Yes
Building
Lot Description Private, Shape Irregular, Gated Community
Story 2
Foundation ConcretePerimeter, Raised
Sewer Septic System
Water Private
Architectural Style Ranch, Contemporary
Level or Stories One
Schools
Elementary Schools Black Oak Mine
Middle Schools Black Oak Mine
High Schools Black Oak Mine
School District El Dorado
Others
HOA Fee Include MaintenanceGrounds, Security, Pool
Senior Community No
Restrictions Exterior Alterations,See Remarks,Parking
Tax ID 073-492-005-000
Special Listing Condition Offer As Is, None
Pets Allowed Yes

GET MORE INFORMATION

Better Brokers Realty Group
Broker | License ID: 00889406
Broker License ID: 00889406



