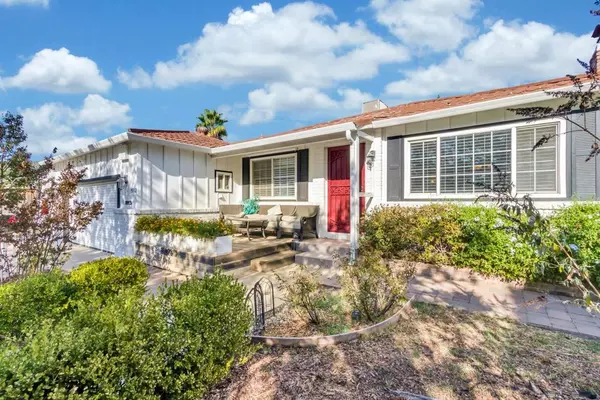
UPDATED:
10/11/2024 12:00 AM
Key Details
Property Type Single Family Home
Sub Type Single Family Residence
Listing Status Active
Purchase Type For Sale
Square Footage 1,668 sqft
Price per Sqft $326
MLS Listing ID 224113325
Bedrooms 3
Full Baths 2
HOA Y/N No
Originating Board MLS Metrolist
Year Built 1958
Lot Size 0.300 Acres
Acres 0.3
Property Description
Location
State CA
County Sacramento
Area 10621
Direction From Greenback Ln, turn on to Dewey Cir, Property on the left.
Rooms
Master Bathroom Shower Stall(s), Tile, Outside Access
Master Bedroom Closet
Living Room Great Room
Dining Room Dining/Living Combo
Kitchen Breakfast Area, Pantry Cabinet
Interior
Heating Central
Cooling Ceiling Fan(s), Central
Flooring Carpet, Laminate
Fireplaces Number 1
Fireplaces Type Living Room
Appliance Dishwasher, Disposal, Microwave, Free Standing Electric Range
Laundry Cabinets, Sink, Inside Room
Exterior
Garage Boat Storage, Converted Garage, RV Possible, RV Storage, Garage Facing Front
Garage Spaces 1.0
Carport Spaces 1
Utilities Available Public, Natural Gas Connected
Roof Type Tile
Private Pool No
Building
Lot Description Manual Sprinkler Front, Auto Sprinkler Rear, Landscape Back, Landscape Front
Story 1
Foundation Raised
Sewer In & Connected
Water Public
Schools
Elementary Schools San Juan Unified
Middle Schools San Juan Unified
High Schools San Juan Unified
School District Sacramento
Others
Senior Community No
Tax ID 229-0082-019-000
Special Listing Condition None

GET MORE INFORMATION

Better Brokers Realty Group
Broker | License ID: 00889406
Broker License ID: 00889406



