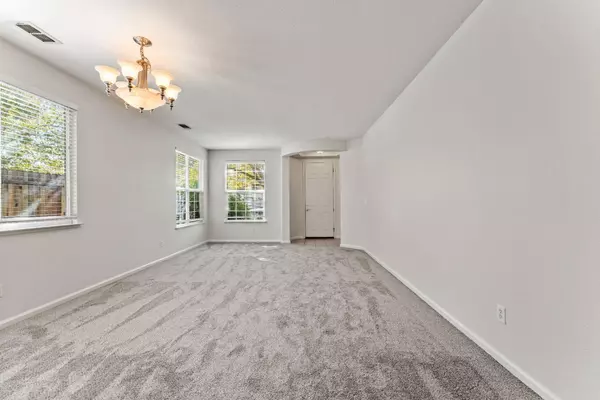
UPDATED:
10/11/2024 11:55 PM
Key Details
Property Type Single Family Home
Sub Type Single Family Residence
Listing Status Active
Purchase Type For Sale
Square Footage 1,744 sqft
Price per Sqft $349
MLS Listing ID 224108321
Bedrooms 3
Full Baths 2
HOA Y/N No
Originating Board MLS Metrolist
Year Built 2004
Lot Size 5,092 Sqft
Acres 0.1169
Property Description
Location
State CA
County Placer
Area 12678
Direction From I-80 East, take the Douglas Blvd W exit and turn right. Turn right onto Folsom Rd. Turn left onto Sutter Ave. Continue onto Lincoln St. Turn left onto Oak St. Slight right toward Washington Blvd and continue onto Washington Blvd. At traffic circle, keep straight onto Washington Blvd. Turn left onto Emerald Oak Rd. Continue straight onto Aspen Ct.
Rooms
Living Room Other
Dining Room Space in Kitchen
Kitchen Tile Counter
Interior
Heating Central, Fireplace(s)
Cooling Ceiling Fan(s), Central
Flooring Carpet, Vinyl
Fireplaces Number 1
Fireplaces Type Family Room
Laundry Cabinets, Inside Room
Exterior
Garage Attached
Garage Spaces 2.0
Utilities Available Public
Roof Type Composition,Tile
Private Pool No
Building
Lot Description Court, Landscape Back, Landscape Front
Story 1
Foundation Slab
Sewer In & Connected
Water Public
Schools
Elementary Schools Roseville City
Middle Schools Roseville City
High Schools Roseville Joint
School District Placer
Others
Senior Community No
Tax ID 017-430-022-000
Special Listing Condition None

GET MORE INFORMATION

Better Brokers Realty Group
Broker | License ID: 00889406
Broker License ID: 00889406



