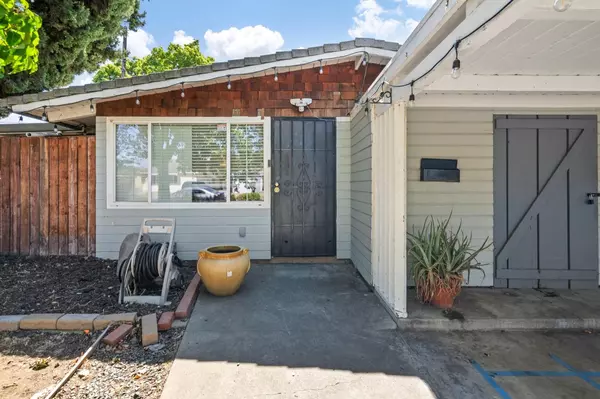
UPDATED:
12/03/2024 09:39 PM
Key Details
Property Type Single Family Home
Sub Type Single Family Residence
Listing Status Active
Purchase Type For Sale
Square Footage 1,179 sqft
Price per Sqft $288
MLS Listing ID 224096563
Bedrooms 3
Full Baths 2
HOA Y/N No
Originating Board MLS Metrolist
Year Built 1954
Lot Size 5,793 Sqft
Acres 0.133
Property Description
Location
State CA
County San Joaquin
Area 20701
Direction N El Dorado St to E Essex St
Rooms
Master Bathroom Tub w/Shower Over
Master Bedroom Closet
Living Room Other
Dining Room Space in Kitchen
Kitchen Granite Counter
Interior
Heating Wall Furnace
Cooling Ceiling Fan(s), Window Unit(s)
Flooring Carpet, Tile, Wood
Fireplaces Number 1
Fireplaces Type Living Room, Wood Burning
Appliance Free Standing Gas Range, Microwave, See Remarks
Laundry Inside Area
Exterior
Parking Features Covered, Other
Fence Back Yard, Wood
Utilities Available Public
View Other
Roof Type Composition
Topography Level
Private Pool No
Building
Lot Description Shape Regular
Story 1
Foundation Slab
Sewer In & Connected
Water Public
Architectural Style Bungalow
Schools
Elementary Schools Stockton Unified
Middle Schools Stockton Unified
High Schools Stockton Unified
School District San Joaquin
Others
Senior Community No
Tax ID 115-115-03
Special Listing Condition None

GET MORE INFORMATION

Better Brokers Realty Group
Broker | License ID: 00889406
Broker License ID: 00889406



