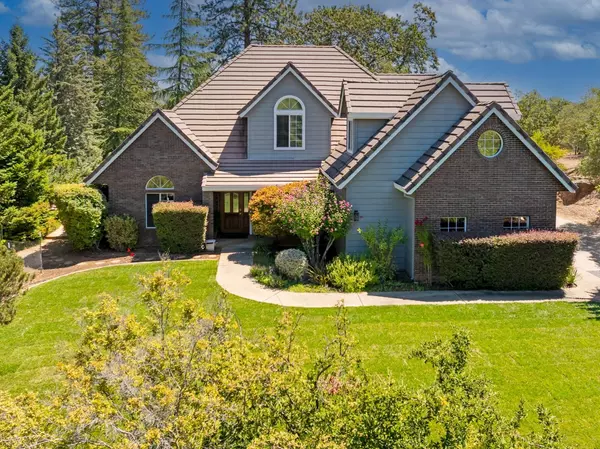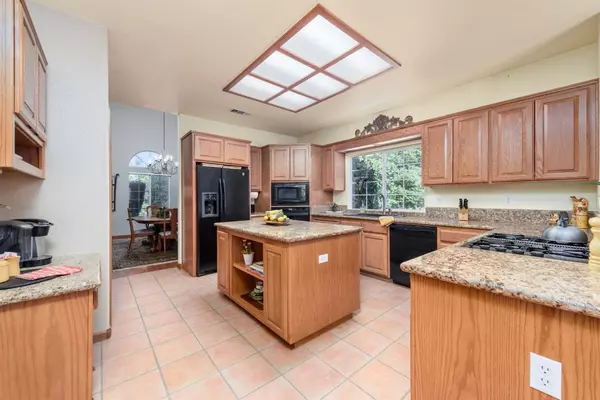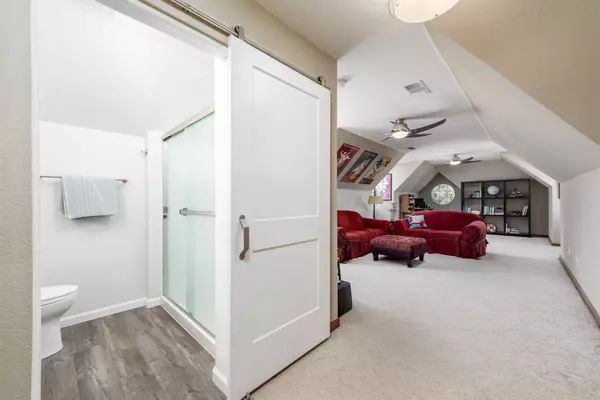
UPDATED:
11/23/2024 04:12 PM
Key Details
Property Type Single Family Home
Sub Type Single Family Residence
Listing Status Active
Purchase Type For Sale
Square Footage 3,620 sqft
Price per Sqft $248
MLS Listing ID 224086418
Bedrooms 5
Full Baths 3
HOA Fees $144/mo
HOA Y/N Yes
Originating Board MLS Metrolist
Year Built 1997
Lot Size 1.530 Acres
Acres 1.53
Property Description
Location
State CA
County El Dorado
Area 12603
Direction hwy 50 to Ponderosa exit, straight on Motherlode, to right on N Star to gate, left on Vega Loop to home on the left
Rooms
Master Bathroom Shower Stall(s), Double Sinks, Jetted Tub
Master Bedroom Ground Floor, Walk-In Closet, Sitting Area
Living Room Cathedral/Vaulted
Dining Room Breakfast Nook, Dining Bar, Space in Kitchen, Formal Area
Kitchen Breakfast Area, Pantry Cabinet, Granite Counter, Island
Interior
Interior Features Cathedral Ceiling, Open Beam Ceiling
Heating Central, Gas
Cooling Central
Flooring Carpet, Tile, Vinyl, Wood
Fireplaces Number 1
Fireplaces Type Family Room, Gas Log
Window Features Dual Pane Full
Appliance Built-In Electric Oven, Free Standing Refrigerator, Gas Cook Top, Built-In Gas Range, Gas Water Heater, Dishwasher, Disposal, Microwave, Plumbed For Ice Maker
Laundry Inside Room
Exterior
Garage Attached, RV Access, RV Possible, Garage Door Opener, Garage Facing Side
Garage Spaces 3.0
Fence Partial
Utilities Available Cable Connected, Propane Tank Leased, Electric
Amenities Available Pool, Clubhouse, Tennis Courts
View Other
Roof Type Tile
Topography Lot Grade Varies
Street Surface Chip And Seal
Accessibility AccessibleKitchen
Handicap Access AccessibleKitchen
Porch Covered Patio, Uncovered Patio
Private Pool No
Building
Lot Description Auto Sprinkler F&R, Gated Community, Shape Regular, Street Lights, Landscape Back, Landscape Front
Story 2
Foundation Slab
Sewer In & Connected
Water Public
Architectural Style Contemporary
Level or Stories Two
Schools
Elementary Schools Buckeye Union
Middle Schools Buckeye Union
High Schools El Dorado Union High
School District El Dorado
Others
HOA Fee Include Pool
Senior Community No
Tax ID 090-482-010-000
Special Listing Condition None
Pets Description Yes

GET MORE INFORMATION

Better Brokers Realty Group
Broker | License ID: 00889406
Broker License ID: 00889406



