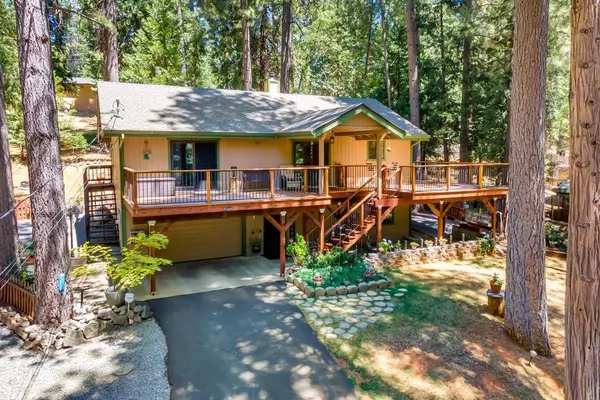
UPDATED:
08/10/2024 05:43 AM
Key Details
Property Type Single Family Home
Sub Type Single Family Residence
Listing Status Active
Purchase Type For Sale
Square Footage 1,482 sqft
Price per Sqft $320
MLS Listing ID 224076369
Bedrooms 3
Full Baths 3
HOA Y/N No
Originating Board MLS Metrolist
Year Built 1989
Lot Size 0.400 Acres
Acres 0.4
Property Description
Location
State CA
County El Dorado
Area 12802
Direction From Hwy 50 exit Sly Park Rd. Head south, past Jenkinson Lake. Right on Rainbow Trail. Left on Speckled Rd. Left on Salmon Way to address.
Rooms
Family Room Deck Attached
Master Bathroom Shower Stall(s)
Master Bedroom Outside Access
Living Room Great Room
Dining Room Breakfast Nook, Space in Kitchen, Dining/Living Combo
Kitchen Breakfast Area, Pantry Cabinet, Island, Synthetic Counter, Kitchen/Family Combo
Interior
Heating Central, Wood Stove
Cooling Ceiling Fan(s), Window Unit(s)
Flooring Carpet, Tile
Fireplaces Number 1
Fireplaces Type Living Room, Wood Stove
Appliance Dishwasher, Disposal, Double Oven, Electric Cook Top
Laundry In Garage
Exterior
Garage Attached, RV Possible, Garage Facing Front, Uncovered Parking Spaces 2+
Garage Spaces 2.0
Fence Wire, Front Yard
Utilities Available Cable Available, Propane Tank Owned, Internet Available
View Forest
Roof Type Shingle,Composition
Topography Lot Sloped
Porch Uncovered Deck, Covered Patio
Private Pool No
Building
Lot Description Other
Story 2
Foundation Slab
Sewer Septic System
Water Public
Architectural Style Traditional
Schools
Elementary Schools Pollock Pines
Middle Schools Pollock Pines
High Schools El Dorado Union High
School District El Dorado
Others
Senior Community No
Tax ID 042-423-005-000
Special Listing Condition None

GET MORE INFORMATION

Better Brokers Realty Group
Broker | License ID: 00889406
Broker License ID: 00889406



