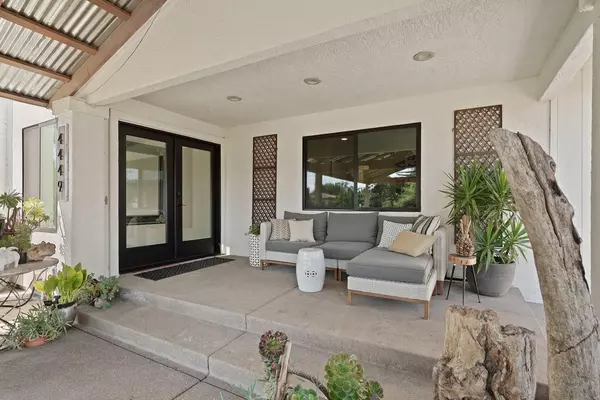
UPDATED:
11/09/2024 06:05 PM
Key Details
Property Type Single Family Home
Sub Type Single Family Residence
Listing Status Active
Purchase Type For Sale
Square Footage 1,552 sqft
Price per Sqft $354
MLS Listing ID 224074920
Bedrooms 3
Full Baths 2
HOA Y/N No
Originating Board MLS Metrolist
Year Built 1950
Lot Size 0.309 Acres
Acres 0.3092
Lot Dimensions 13470
Property Description
Location
State CA
County San Joaquin
Area 20707
Direction Please use GPS
Rooms
Family Room Cathedral/Vaulted
Master Bathroom Double Sinks, Tile, Multiple Shower Heads
Master Bedroom Ground Floor
Living Room Cathedral/Vaulted
Dining Room Dining/Family Combo
Kitchen Quartz Counter, Island
Interior
Interior Features Cathedral Ceiling
Heating Central
Cooling Central
Flooring Wood
Appliance Built-In Gas Oven, Built-In Gas Range, Dishwasher, Disposal
Laundry Cabinets, Ground Floor, Inside Room
Exterior
Exterior Feature Covered Courtyard
Garage Garage Facing Front
Garage Spaces 2.0
Carport Spaces 1
Fence Fenced
Utilities Available Cable Available, Internet Available, Natural Gas Connected
View Pasture
Roof Type Composition
Topography Level
Porch Front Porch, Back Porch
Private Pool No
Building
Lot Description Auto Sprinkler F&R, Landscape Back
Story 1
Foundation Raised
Sewer Septic System
Water Well
Schools
Elementary Schools Linden Unified
Middle Schools Linden Unified
High Schools Linden Unified
School District San Joaquin
Others
Senior Community No
Tax ID 087-150-08
Special Listing Condition None

GET MORE INFORMATION

Better Brokers Realty Group
Broker | License ID: 00889406
Broker License ID: 00889406



