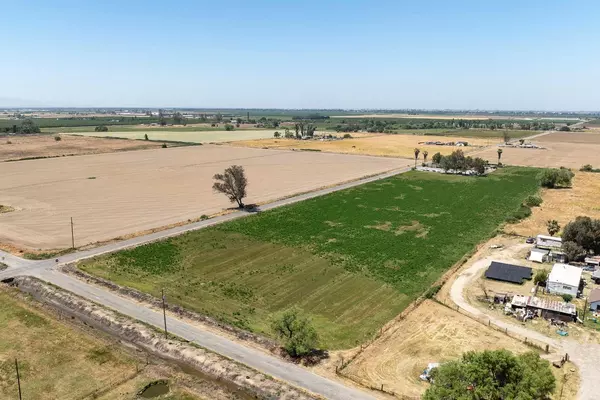
UPDATED:
11/14/2024 11:36 PM
Key Details
Property Type Single Family Home
Sub Type Single Family Residence
Listing Status Active
Purchase Type For Sale
Square Footage 1,947 sqft
Price per Sqft $441
MLS Listing ID 224052675
Bedrooms 3
Full Baths 3
HOA Y/N No
Originating Board MLS Metrolist
Year Built 1976
Lot Size 9.523 Acres
Acres 9.5233
Property Description
Location
State CA
County Merced
Area 20402
Direction 165, right on River Road, turns into McCullagh.
Rooms
Master Bathroom Shower Stall(s), Double Sinks, Tile
Master Bedroom Closet, Outside Access
Living Room Other
Dining Room Dining Bar, Dining/Family Combo
Kitchen Breakfast Area, Pantry Closet, Tile Counter
Interior
Heating Central, Electric, Fireplace(s)
Cooling Ceiling Fan(s), Central
Flooring Carpet, Laminate, Tile
Fireplaces Number 1
Fireplaces Type Family Room
Window Features Bay Window(s),Window Coverings
Appliance Built-In Electric Oven, Dishwasher, Disposal, Electric Cook Top, Electric Water Heater
Laundry Cabinets, Electric, Inside Room
Exterior
Exterior Feature Entry Gate
Garage Attached, RV Access, Garage Door Opener, Garage Facing Front, Guest Parking Available
Garage Spaces 2.0
Fence Metal, Fenced, Wood, Masonry
Pool Built-In
Utilities Available Electric
View Pasture, Mountains
Roof Type Other
Topography Level
Street Surface Asphalt
Porch Covered Patio
Private Pool Yes
Building
Lot Description Landscape Back, Landscape Front
Story 1
Foundation MasonryPerimeter, PillarPostPier, Raised
Sewer Septic System
Water Water District, Well
Architectural Style Ranch
Level or Stories One
Schools
Elementary Schools Hilmar Unified
Middle Schools Hilmar Unified
High Schools Hilmar Unified
School District Merced
Others
Senior Community No
Tax ID 055-175-032-000
Special Listing Condition Other

GET MORE INFORMATION

Better Brokers Realty Group
Broker | License ID: 00889406
Broker License ID: 00889406



